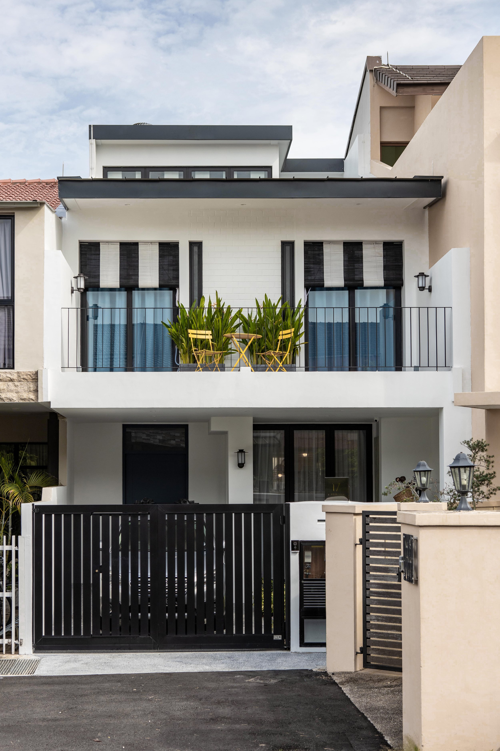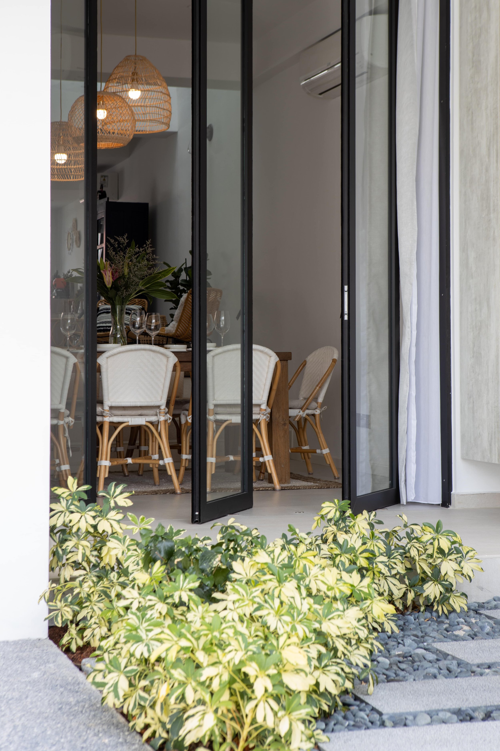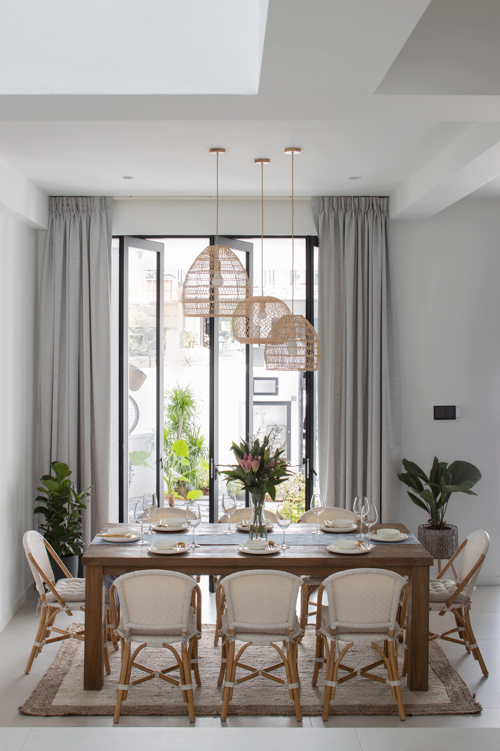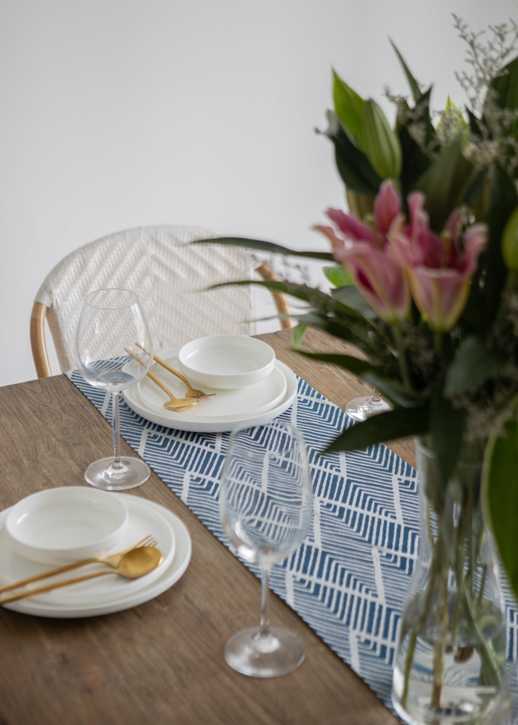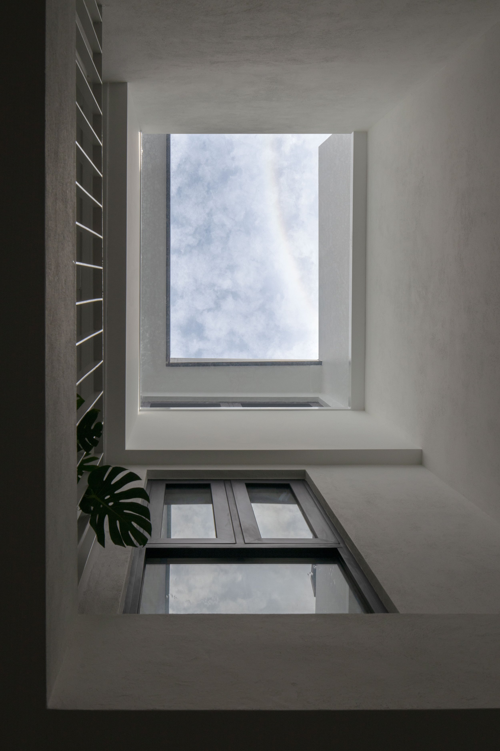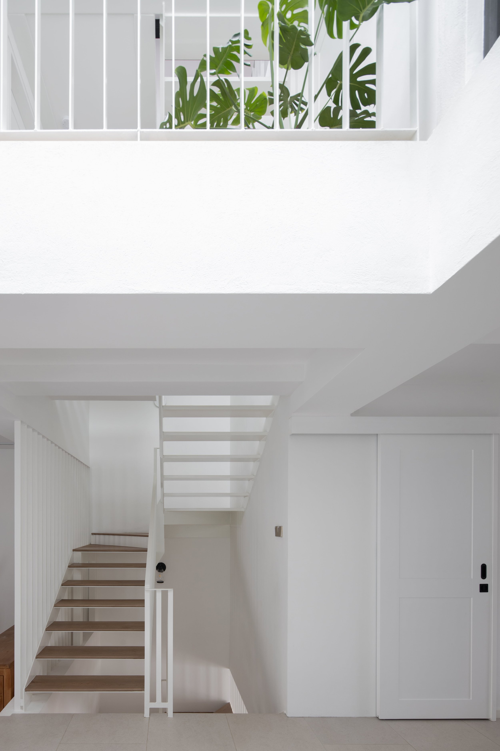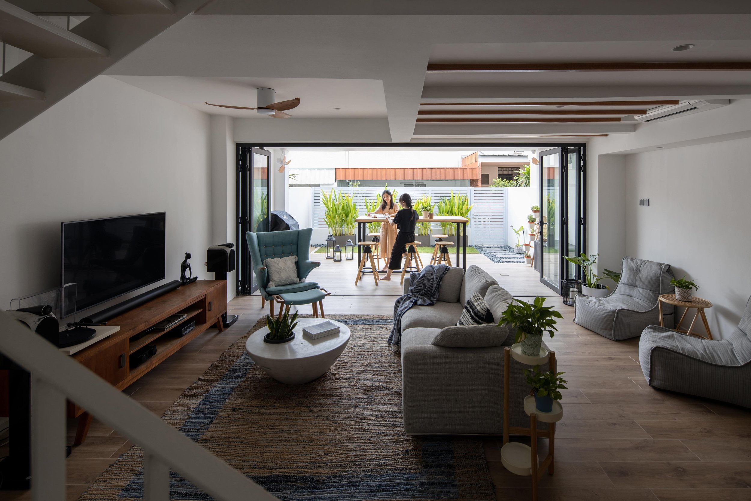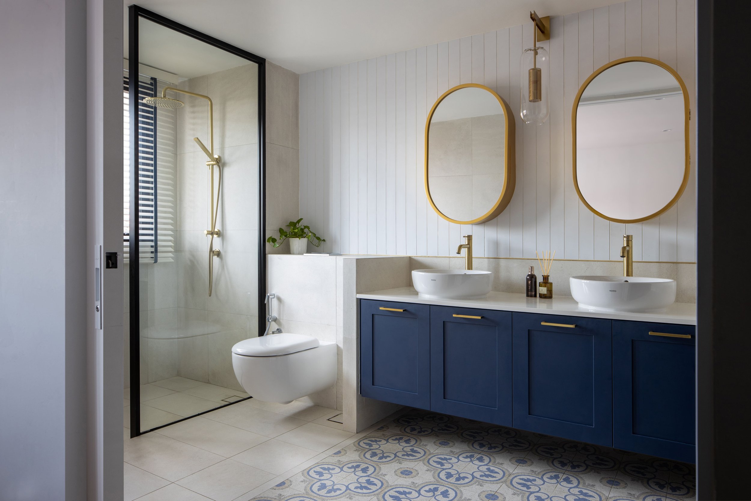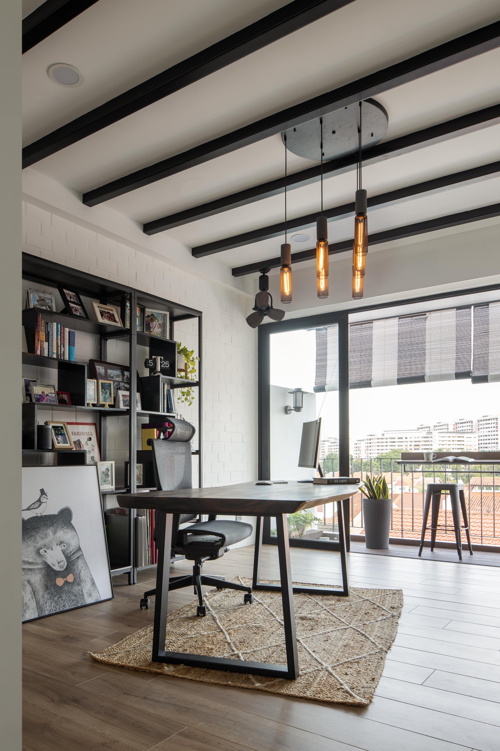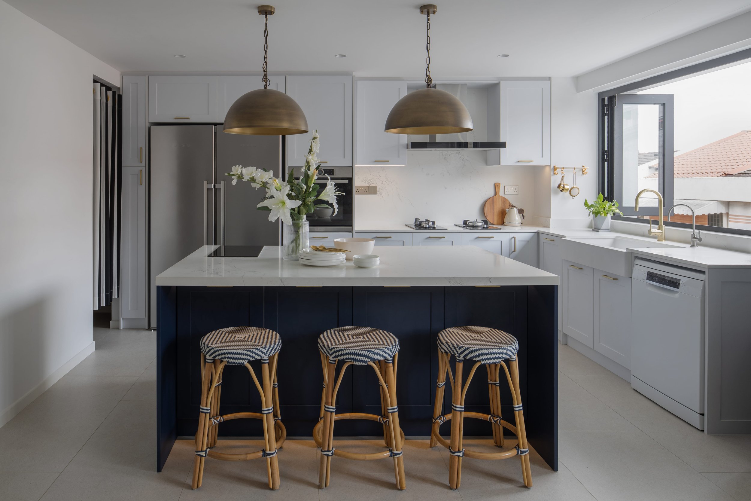
THE HINDSIGHT HOUSE
Singapore | 2022
The existing understated 2-Storey frontage at the Hindsight House conceals a taller hindsight extension where an open sided basement and rear attic takes advantage of the lower terrain of the rear row of houses. The central circulation connects the existing frontage and hindsight extension and also functions as a light well to bring daylight into the deeper portions of the inter-terrace house.
Team: Ewan Wong, Shaunice Ten | Photos: Interiors by Seeck
In Collaboration with WKL Architects and Classic Furniture
